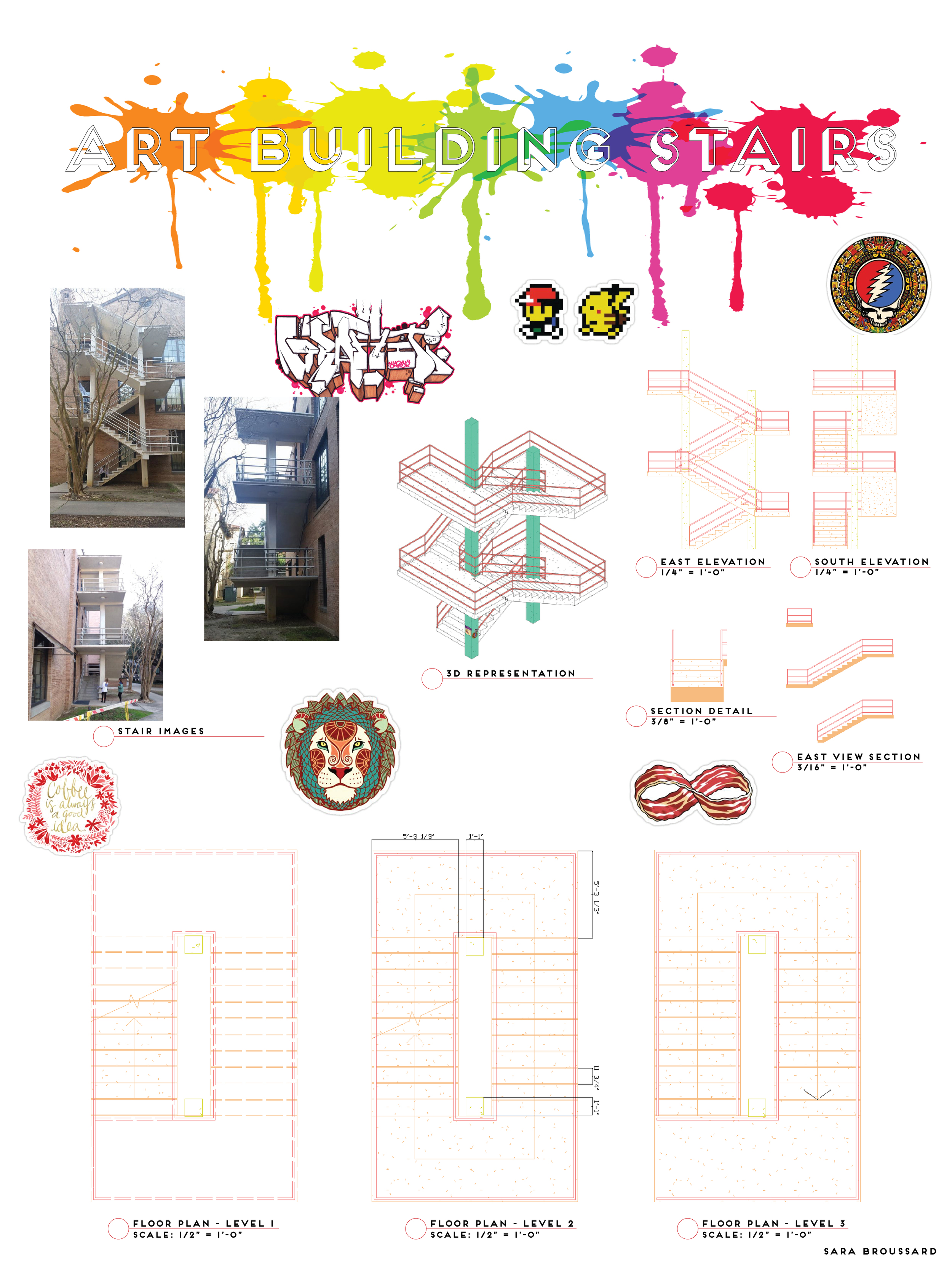The Stair Documentation project sought to familiarize us as design students with the documentation of and codes associated with stair design. We chose an existing staircase on Louisiana State University's campus, obtained measurements and photos of the chosen stair, and then used computer design programs (Revit and AutoCAD) to create documentation of the stairs in the form of sections, elevations, and floor plans.
I chose to document the exterior staircase on LSU's art building. I also created a corresponding presentation board that I felt captured the attitude, moods, and aesthetic of the staircase and those who use it.

